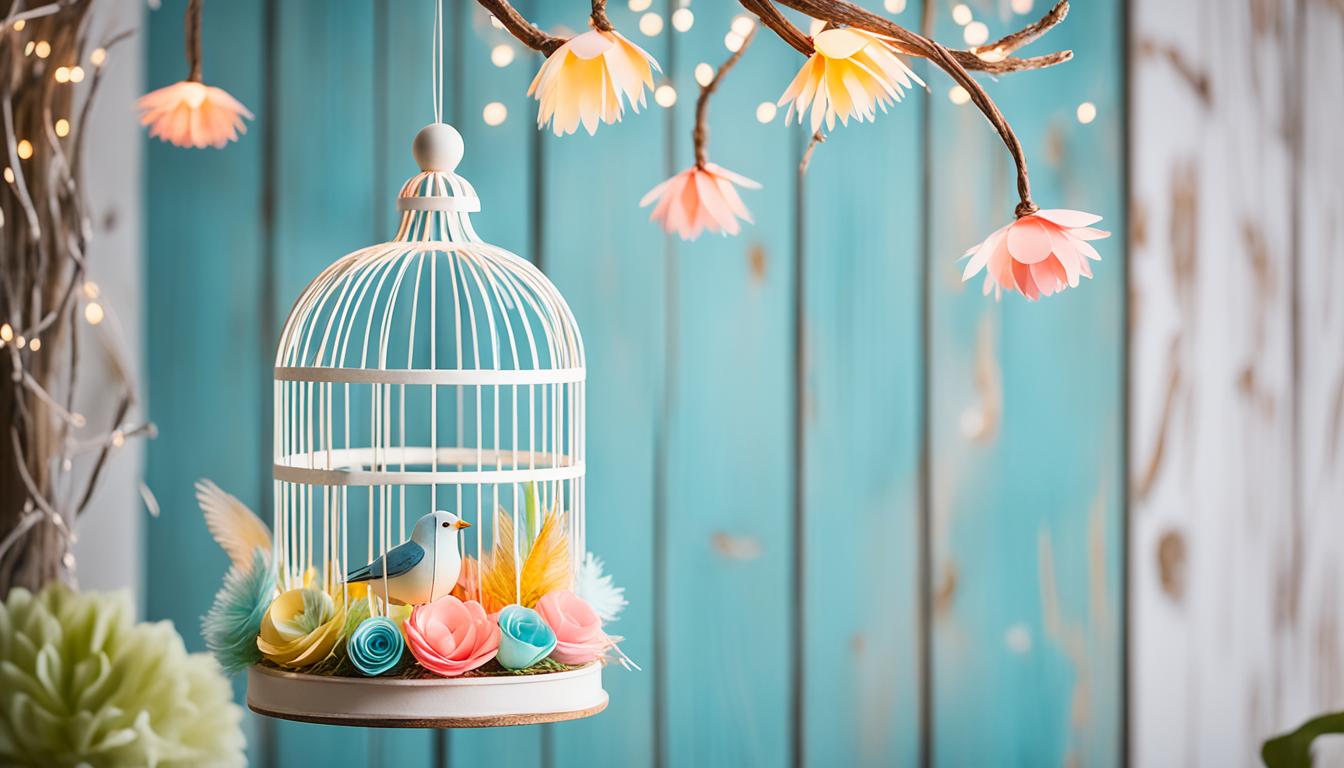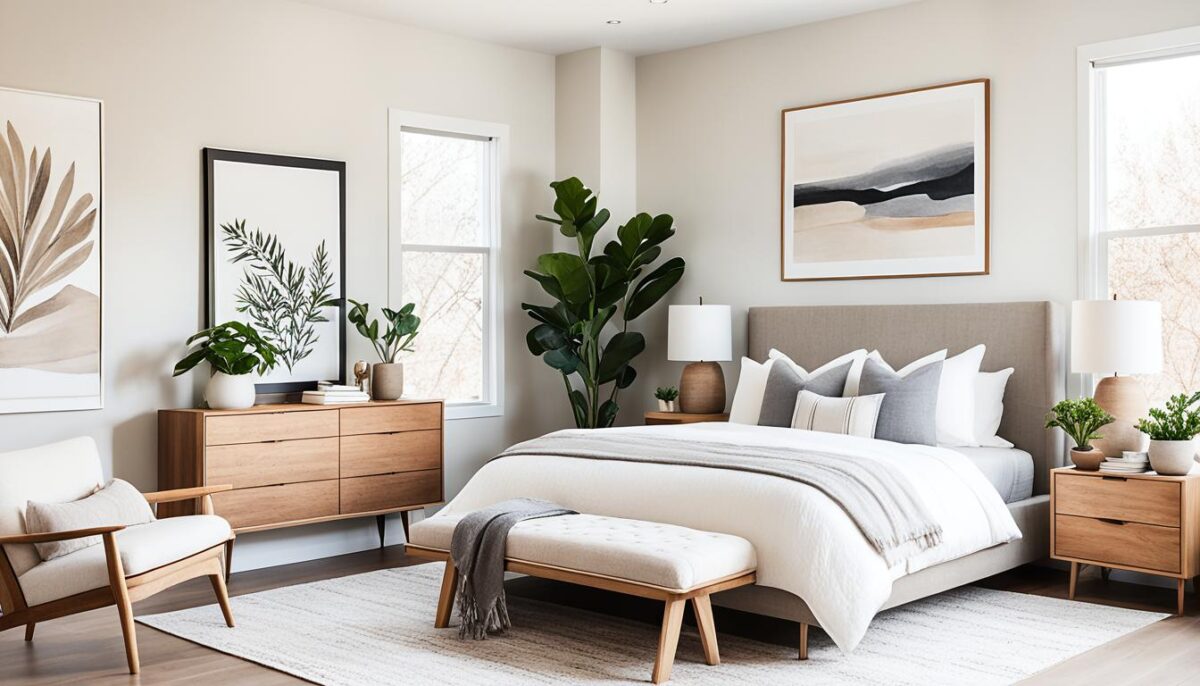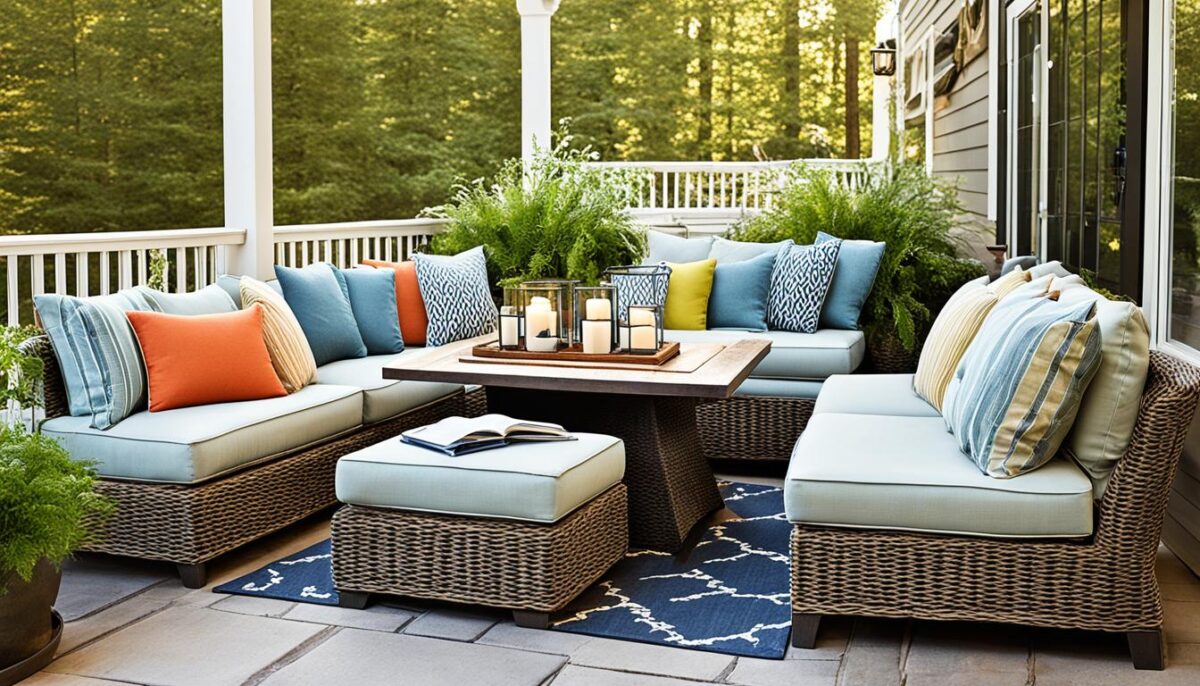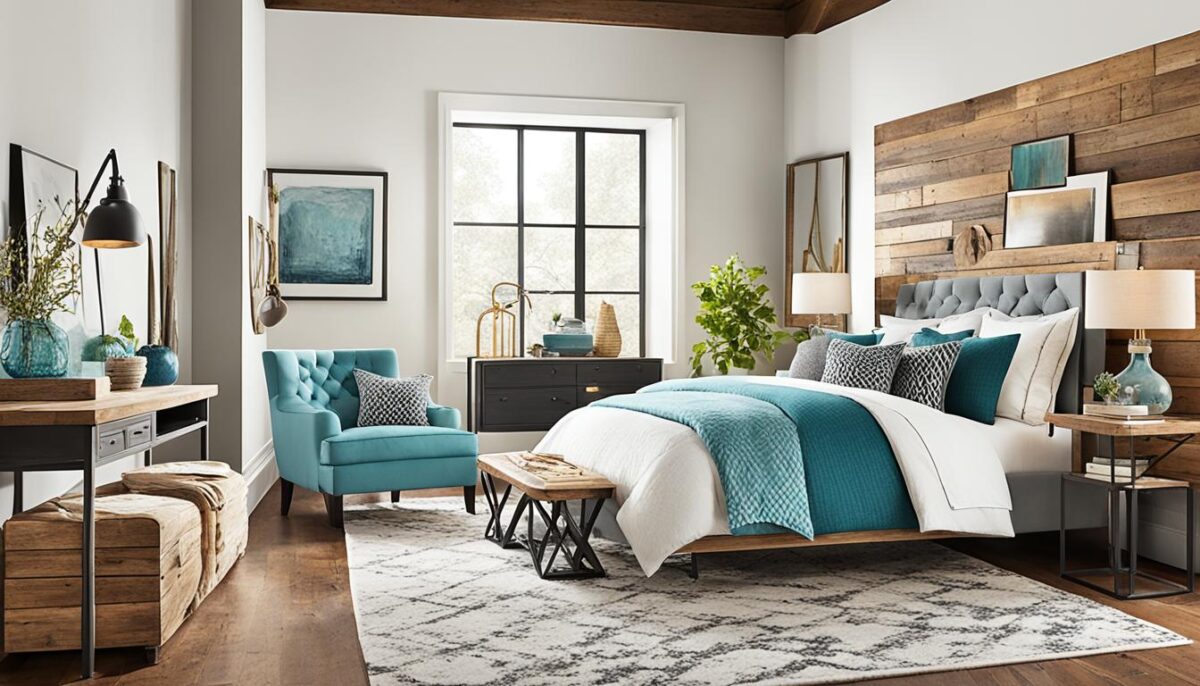
Momtique
Your ultimate destination for DIY enthusiasts, home decor aficionados, and interior design lovers.
Unleash Your Creativity
Join our thriving community of like-minded individuals who are passionate about crafting, decorating, and creating spaces that reflect their unique style and personality. Whether you’re a seasoned DIY pro or just starting your creative journey, Momtique is your trusted guide to unleashing your inner designer.


Discover Inspiration
Explore our vast collection of DIY tutorials, painted furniture projects, and home decor ideas that will ignite your imagination and inspire your next masterpiece. From beginner-friendly projects to advanced techniques, there’s something for everyone at Momtique.
Transform Your Space
Turn your house into a home with our expert tips and tricks for interior design. From simple decor updates to complete room makeovers, Momtique provides the inspiration and guidance you need to transform any space into a reflection of your personal taste and style.


